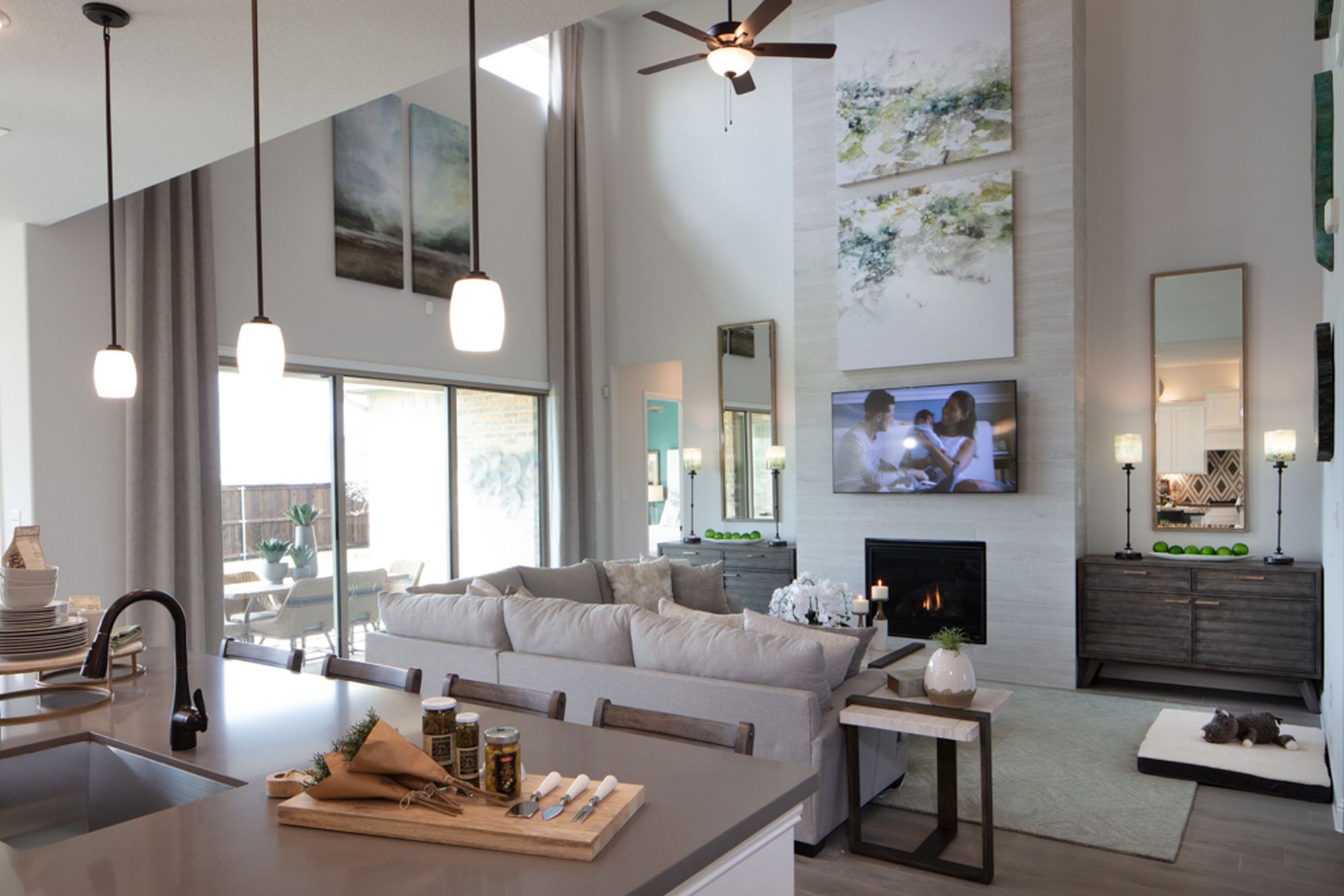Space planning is an important design element of any project. Proper placement and scale are crucial factors in creating spaces that feel cohesive, comfortable and relevant.
Allowing us to review plans before construction begins can create opportunities to optimize the use and feel of your interior and exterior spaces. A shift of a few inches in a door or window can create new possibilities or prevent design flaws that disrupt the flow or best use of your space. Lighting types and placements can completely transform the feel of a space and the location of switches and electrical outlets affect the way we use them. We take all of this into consideration and can help select the perfect accents for your project’s design.
Our goal is to create transformational spaces for our clients with thoughtful consideration of all of the elements involved. We can also help transform the look and feel of existing spaces and offer guidance on integrating existing items with new.


